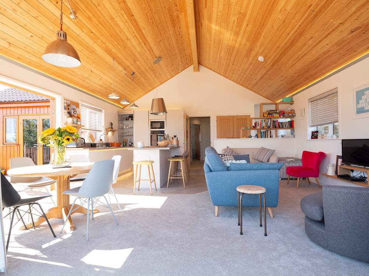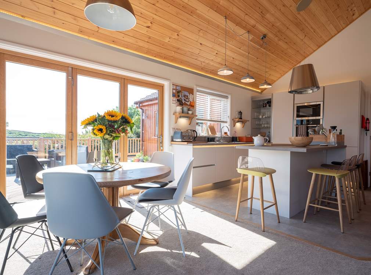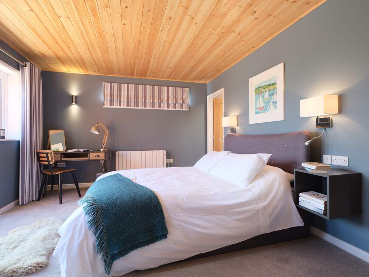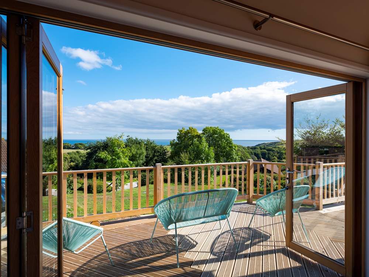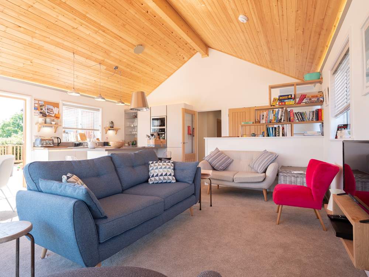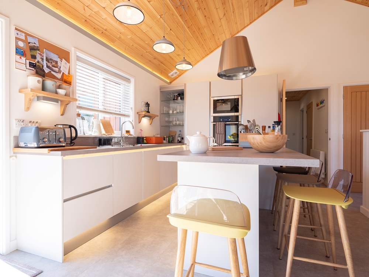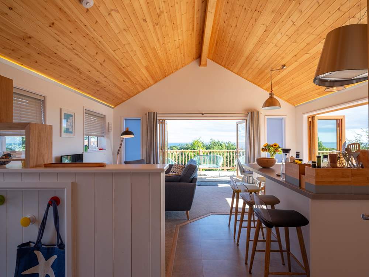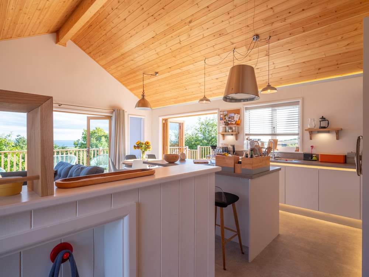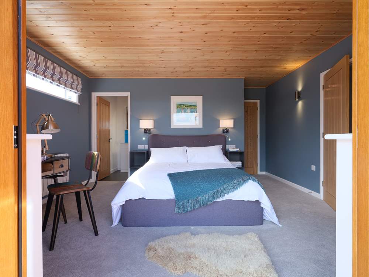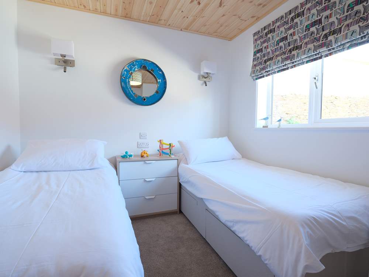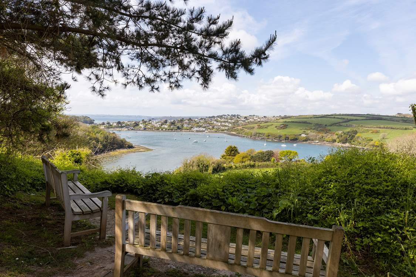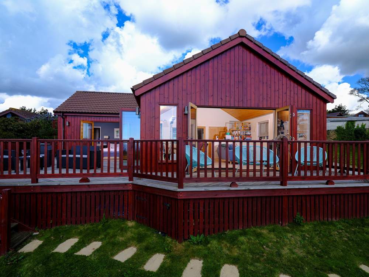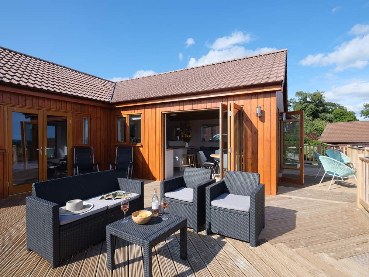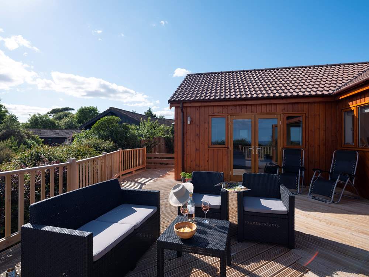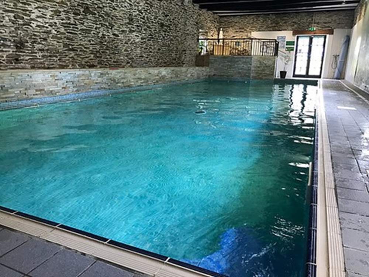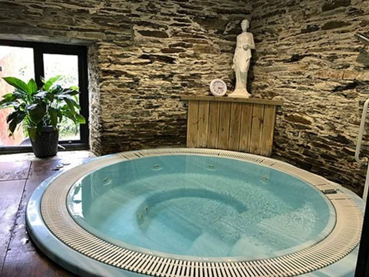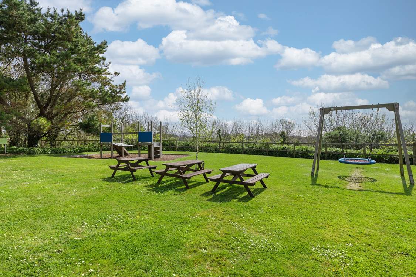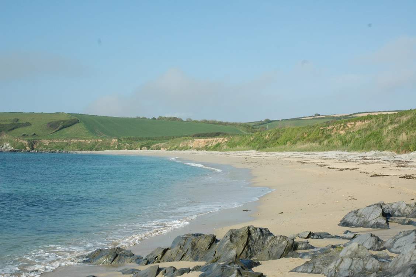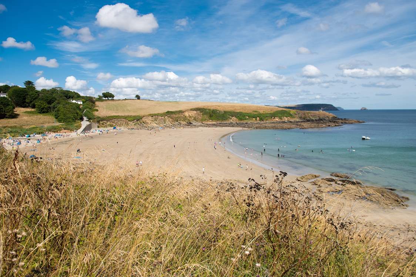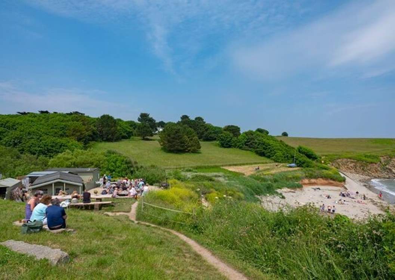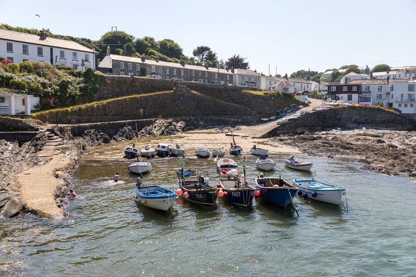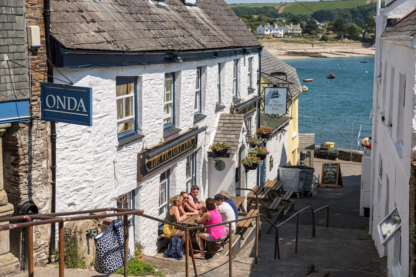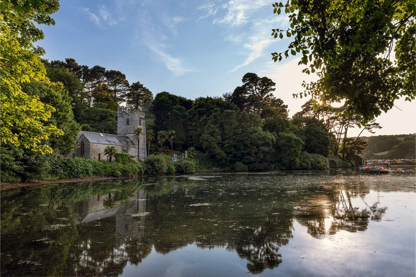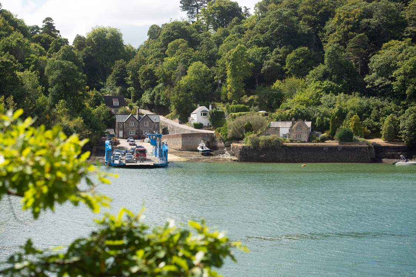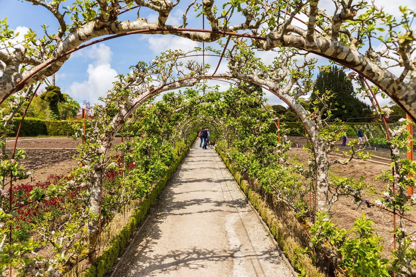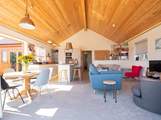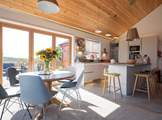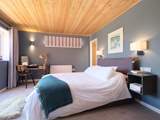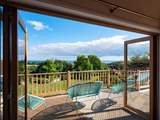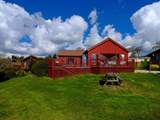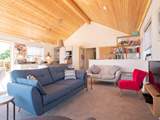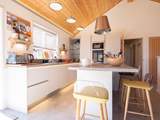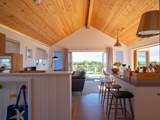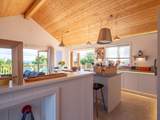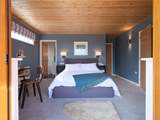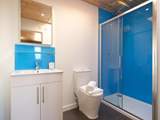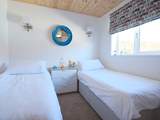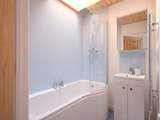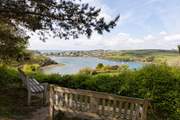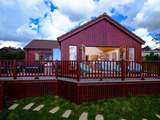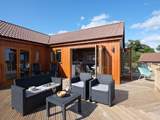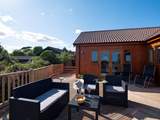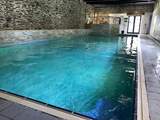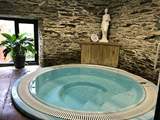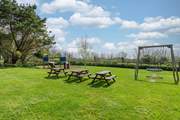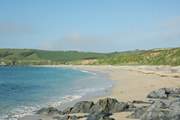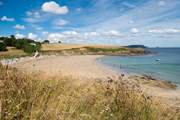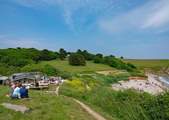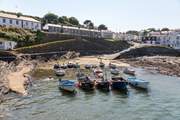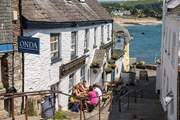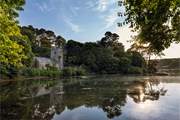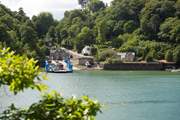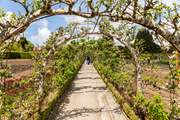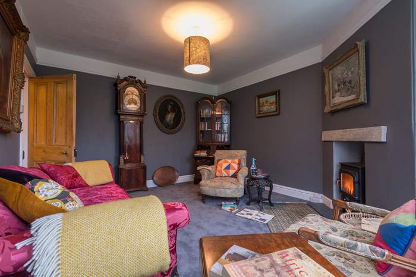The Bolthole
4208Portscatho | Sleeps 8 + cot
20% off for parties of 4 + cot or less at certain times of the year, view offer...
7 Nights from £893

Features
-
Sea/Estuary views
-
Swimming pool
-
Sauna
-
Garden/Outside space
-
Private parking
-
Near a beach
-
Near a pub
-
Linen and towels included
-
Single-storey
-
Cot available
-
High chair available
-
Baby friendly
-
No pets
-
Superfast WiFi
Show all
Bedroom details
Bedroom 1
KingBedroom 2
DoubleBedroom 3
TwinBedroom 4
Bunk-bedsThis brand new Scandinavian-style lodge is situated in an elevated south-facing position on the beautiful Trewince Manor Estate. The far reaching views over rolling fields to the sea beyond can be enjoyed through the dual-aspect bi-fold doors and the spacious wrap-around deck creates the ultimate indoor/outdoor living experience.
The interior has been furnished with great style and the bright open plan living-room, with its well-equipped kitchen and breakfast-bar, offers a great sociable space for family holidays or special celebrations. The contemporary main bedroom also has direct access to the deck and the wonderful views. Young children will love the family-friendly bunk-room.
Set just outside Portscatho on the beautiful Roseland peninsula this is the perfect location for exploring the Roseland's fabulous beaches, coastal footpaths and vibrant seaside villages. For the more adventurous, boats, canoes and paddleboards are available for hire locally at Percuil.
Guests have use of the estate's indoor heated swimming pool, sauna and Jacuzzi (which are shared with guests staying at the other approximately 40 lodges on site). There are two play-areas on the estate for children and a pretty woodland pathway that leads to the estate's own Quay with water access at certain tides to the Percuil River.
Ground Floor
Open plan living-room with kitchen and dining areas. TV, DVD player and Bluetooth speaker. Induction hob, electric oven, microwave, fridge/freezer, washing machine, tumble-drier and dishwasher
Bedroom 1 with king-size double bed (5') and en suite Shower-room with shower, WC and wash-basin
Bedroom 2 with double bed (4'6'')
Bedroom 3 with twin beds (3')
Bedroom 4 with bunk-beds (3')
Bathroom with bath, shower attachment, WC and wash-basin
More Information
- No pets
- Travel cot and high chair
- Arrive/Depart Saturday
- Short breaks available
- Indoor swimming pool
- Private parking for 2 cars
- Superfast WiFi
- No smoking
- Pub 1 mile
- Garden furniture
- 4 electric panel heaters

