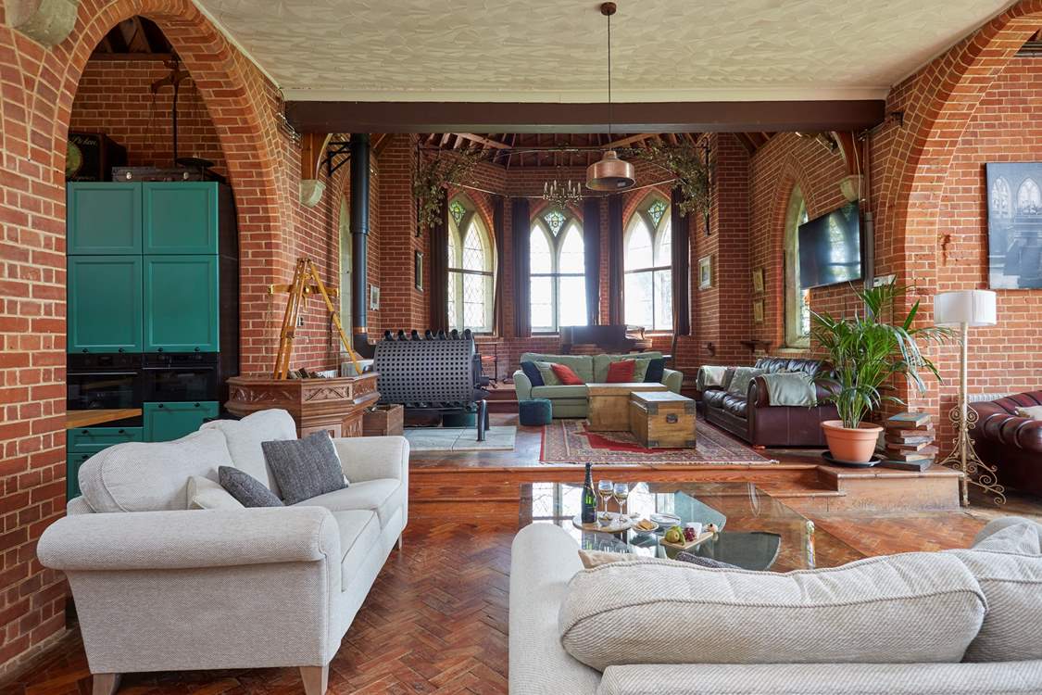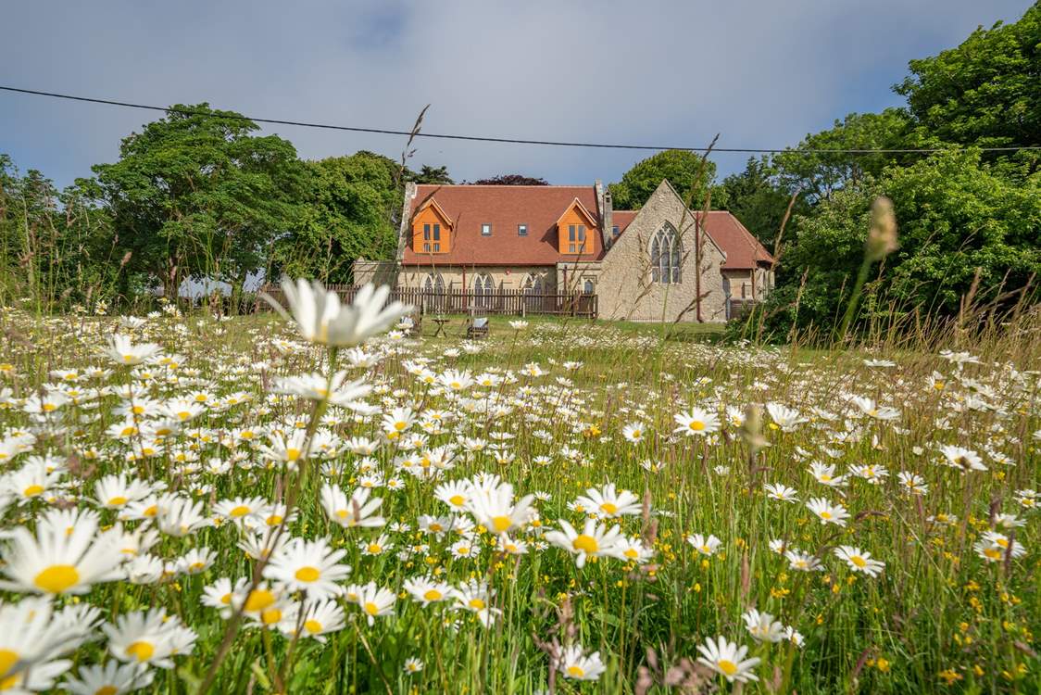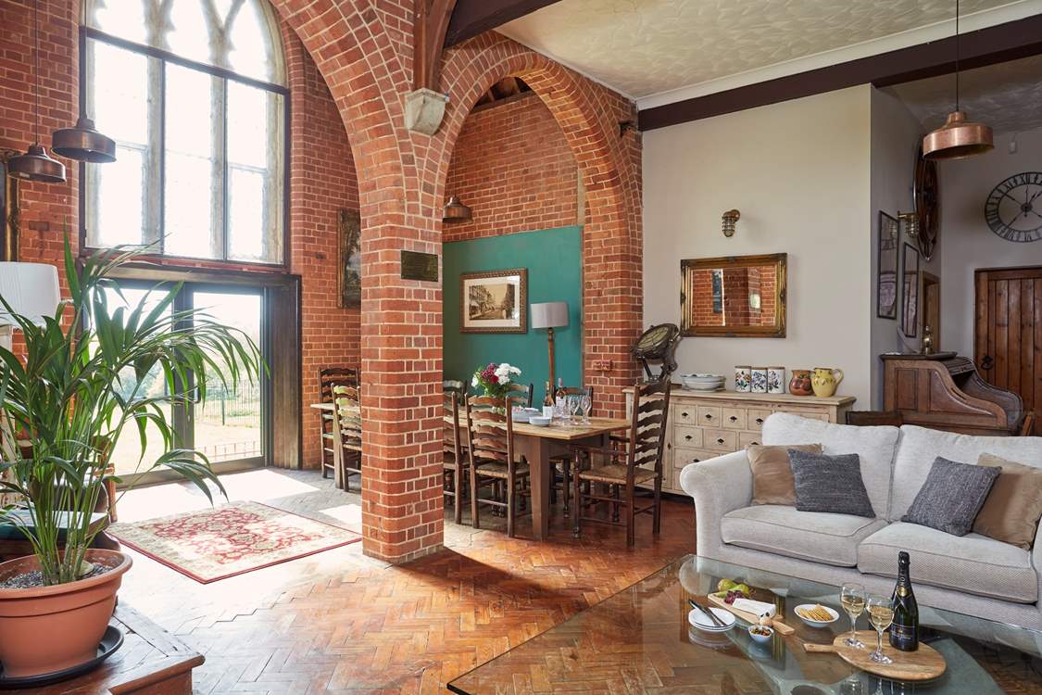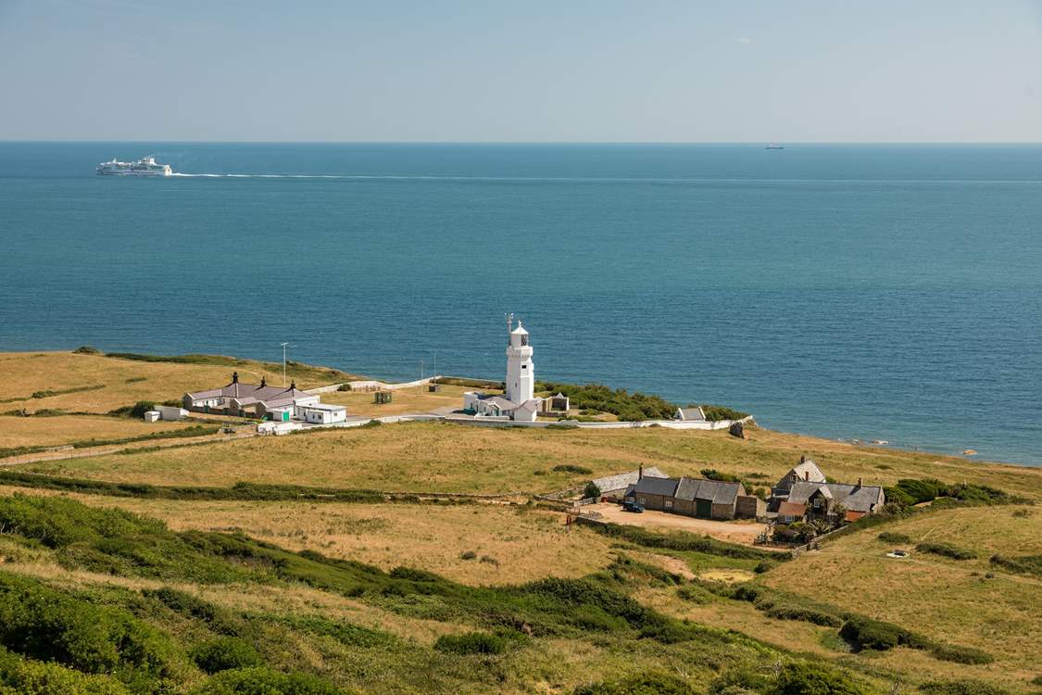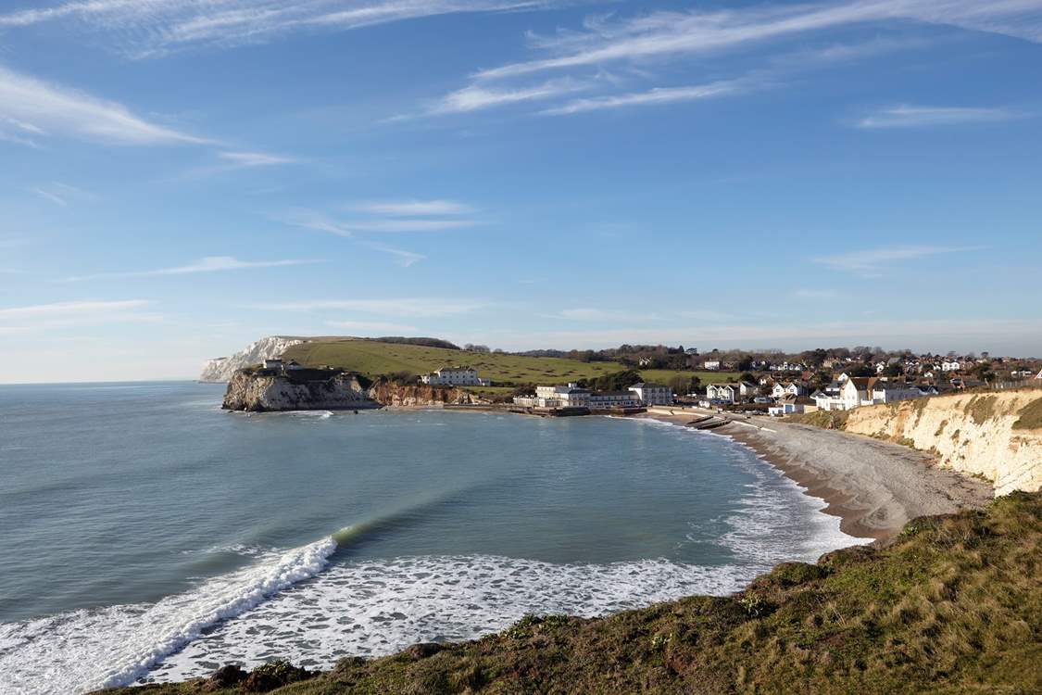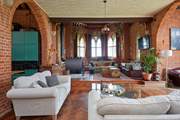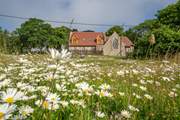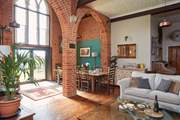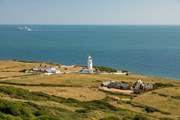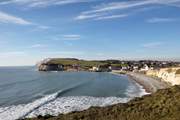7 Nights from £2236

Features
-
Dogs welcome
-
Hot tub
-
Exclusive ferry discounts
-
Open fire/wood-burner
-
Garden/Outside space
-
Private parking
-
Near a beach
-
Near a pub
-
WiFi
-
Linen and towels included
Show all
Bedroom details
Bedroom 1
DoubleBedroom 2
DoubleBedroom 3
TwinBedroom 4
Bedroom 5
Bedroom 6
Looking for a truly unique getaway? This beautiful, converted church offers an unforgettable Isle of Wight escape, blending historic charm with modern convenience. Perched in an elevated position, you'll enjoy panoramic countryside views, a glimpse of the sea, and expansive private grounds perfect for families and friends to make lasting memories.
Relax in the bubbling hot tub, let the kids play safely in the secure gated-area, and bring your four-legged friend along - because even your pooch deserves a holiday! With spacious interiors, characterful features, and a one-of-a-kind atmosphere, this striking property will help provide cherished moments for all.
The conversion has retained lots of original features including beautiful stained-glass windows, which flood the ground floor with natural light, carved stone arches and grand arched doorways.
The open plan living/dining-room is impressive and offers a generous amount of space with a traditional parquet floor and grand central dining-table, fit for a banquet. The seating-area is surrounded by beautiful stained-glass windows and has the added benefit of a wood-burning stove to give year-round warmth.
What better way to end a day out and about on the Island than to sink into the large relaxing sofa and enjoy a glass of wine. Or perhaps gather friends around the pulpit bar for evening aperitifs? A piano awaits should you feel like an evening singalong, the perfect place to gather all the family. The bespoke kitchen is very well-equipped for creating culinary delights and completes the social space on the ground floor.
Three of the bedrooms are also situated on the ground floor and the remaining three are on the first floor. You'll also find a convenient washroom downstairs and there is a lovely en suite wet-room accessed from the main bedroom and from the hall. Two of the generous bedrooms on the first floor have voluminous vaulted ceilings which only add to the character of the building. These have access to a shower-room and a family bathroom, so plenty to go round.
The large south-facing gardens at the rear of the property afford the most wonderful views over the surrounding countryside. Lay out a picnic blanket and enjoy a quintessential afternoon tea of sandwiches and cakes or take a seat in the other secure garden-area while Fido runs off some steam. There is an additional decked space in the lower section of the garden with tables and chairs where you can sit back and enjoy the peace and quiet with uninterrupted countryside views.
St Andrews makes it easy for extended family and friends to stay with a large private driveway with ample parking for up to six cars.
If a day at the seaside is on the itinerary, the beach is never far away on the Isle of Wight with both Colwell Bay and Totland Bay only a short drive away. Both bays have a restaurant to try, The Hut at Colwell Bay is a favourite, so booking ahead is advised.
Yarmouth, the nearest town, is close by and very conveniently situated for the ferry terminal. With a bustling harbour and an eclectic selection of shops, cafes and restaurants it is a great place to spend some holiday time. Yarmouth pier is the longest timber pier open to the public in England, the perfect place for a stroll, ice cream in hand, to watch the yachts on the Solent. The River Yar meets the sea here and there are some lovely walks along the riverside to the neighbouring town of Freshwater. It's the ideal place to spot wildlife.
Freshwater Bay is another idyllic bay, perfect for kayaking and swimming, just take a look at our live webcam overlooking the bay. A visit to the Island wouldn't be complete without a trip to see the iconic Needles, which is either a short drive away or perhaps a walk from Freshwater over Tennyson Downs. However you plan to spend your holiday time, St Andrews is certainly a holiday home with a difference and one where you are certain to make memories to last a lifetime.
Ground Floor
Porch
Open plan living-room with kitchen and dining areas. Smart TV and wood-burner. Gas hob, double electric oven, microwave, fridge/freezer, washing machine, tumble-drier, dishwasher and piano
Separate WC and wash-basin
Bedroom 1 with double bed (4'6") and en suite Wet-room with shower, WC and wash-basin (also accessed from hallway)
Bedroom 2 with double bed (4'6")
Bedroom 3 with double bed (4'6")
First Floor
Bedroom 4 with super-king double bed (6') and single bed (3')
Bedroom 5 with single bed (3')
Bedroom 6 with double bed (4'6")
Bathroom with bath, hand-shower attachment, WC and wash-basin
Shower-room with shower, WC and wash-basin
Please note the stairs to the first floor are steep; there's a slight head restriction above the bath on the first floor; take care in the garden as the ground is uneven. Please note the outside shower and shed on the outside decking are not included and not for guests' use. Please take care and supervise children near the Juliet balconies. Please note that due to the age, construction and location of this historic church, it may not be suitable for guests with conditions such as Asthma or other respiratory issues. *A cot is not provided, bring your own travel cot.
More Information
- Dogs welcome
- Arrive/Depart Friday
- Hot tub/Outdoor bath
- Wood-burner/Open fire
- Private parking for 6 cars
- WiFi
- No smoking
- Pub 1 mile
- Garden furniture and fire pit
- Full gas-fired CH

