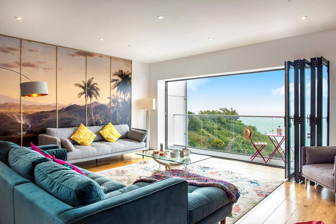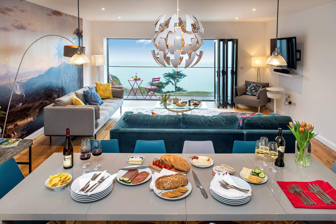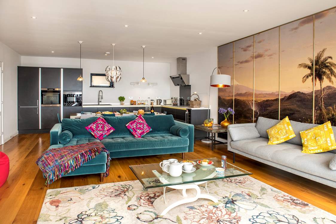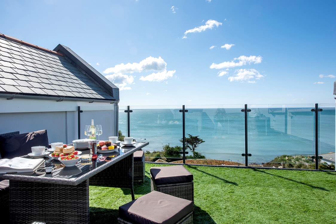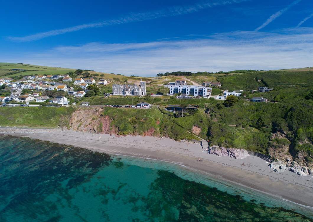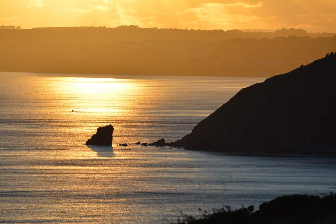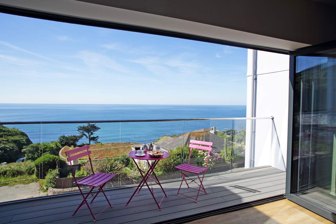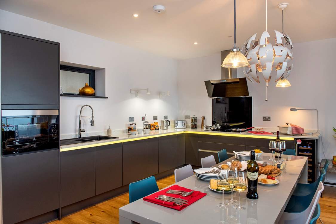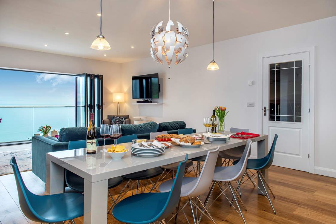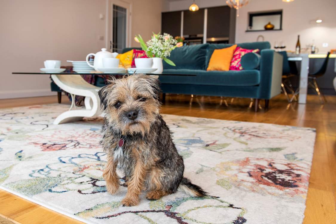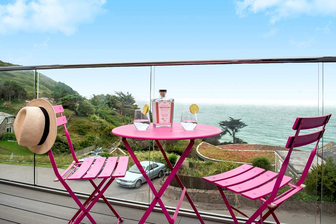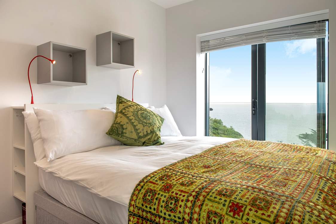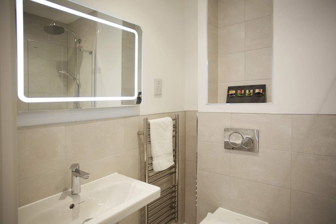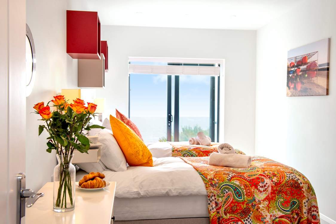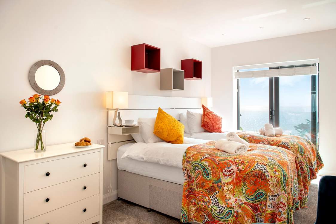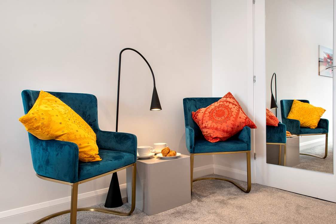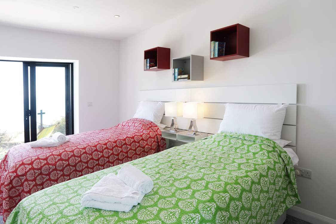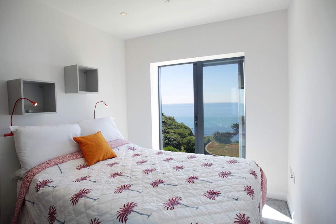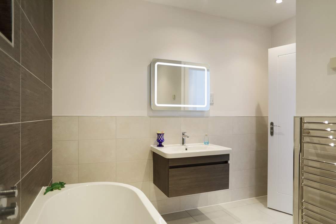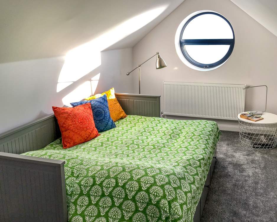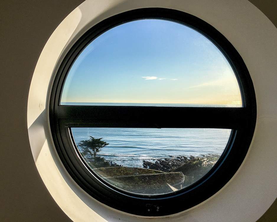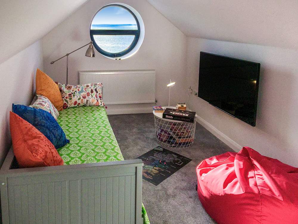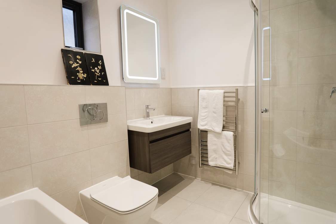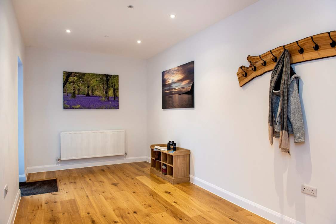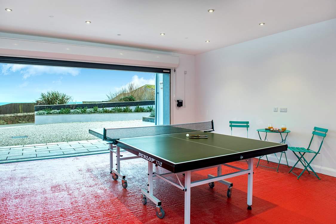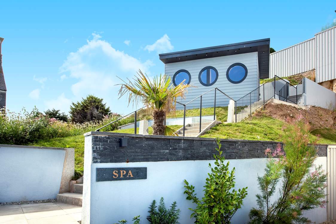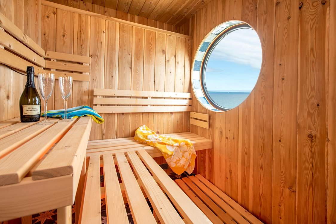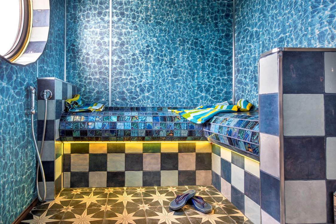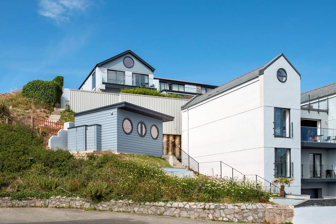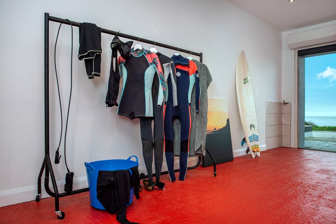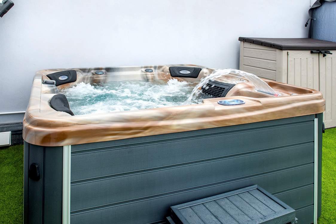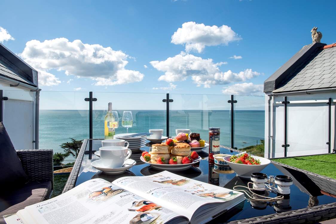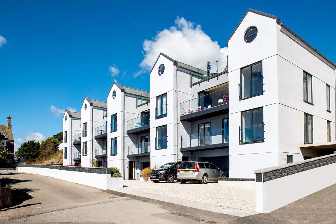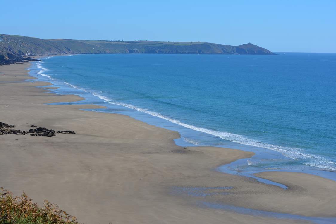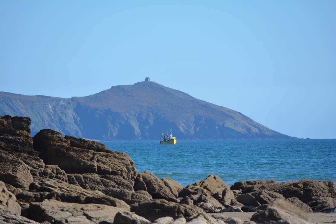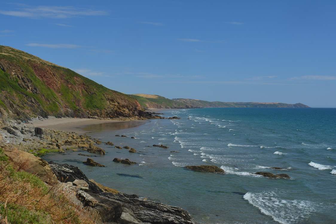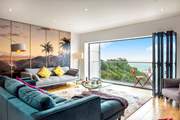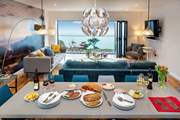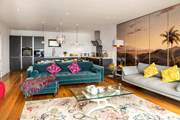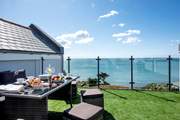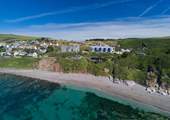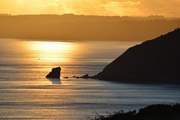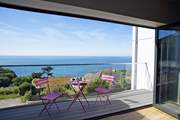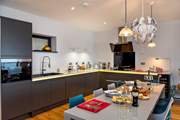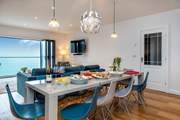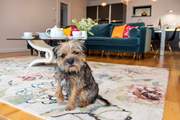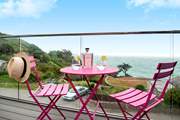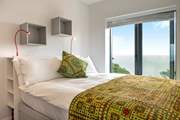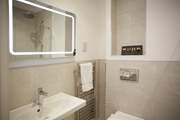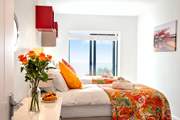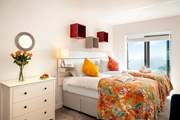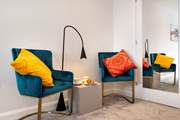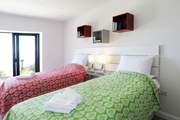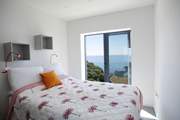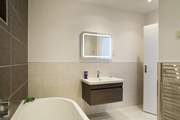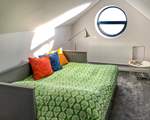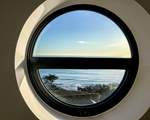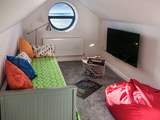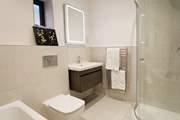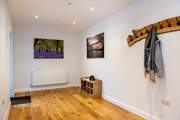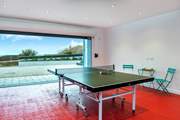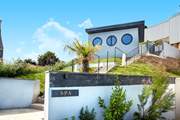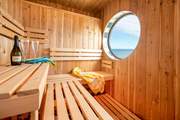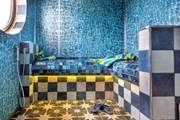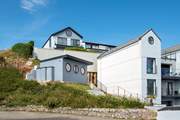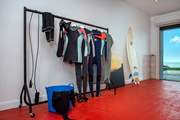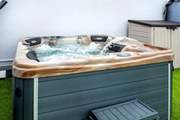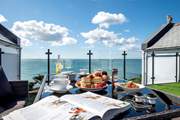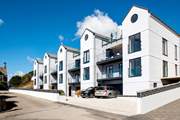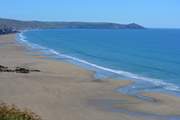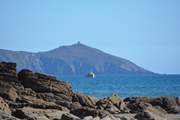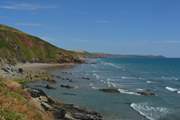7 Nights from £1755

Features
-
Dogs welcome
-
Sea/Estuary views
-
Hot tub
-
Sauna
-
Spa
-
Games-room
-
Private parking
-
Near a beach
-
Near a pub
-
Linen and towels included
-
Cot available
-
High chair available
-
Eco Cottage
-
Superfast WiFi
Show all
Bedroom details
Bedroom 1
KingBedroom 2
Zip and linkBedroom 3
Zip and linkBedroom 4
DoubleBedroom 5
KingBreathtaking seascapes, luxury interiors, sea salted air and pure coastal luxury await ten lucky guests at this ultimate beach getaway.
Nestled in the pretty hamlet of Portwrinkle, the shortest of strolls from the beach, Sandpiper has been cleverly designed to take full advantage of the stunning setting so whether it's morning coffee snuggled up in bed, leisurely breakfast on the balcony or evening sundowners in the living-room, simply relax and take in that view – you can't miss it.
Set over four floors, to make the most of the views, you can spread out in the stylish open plan living-room, five boutique bedrooms, four contemporary bath/shower rooms, a games-room and, the ultimate icing on the cake, a roof terrace with a hot tub – it's quite impressive. Oh and that's not all, you can also chill out in the shared spa area located at one end of the terrace where detoxing and relaxation are the order of the day in the sauna and steam room!
Head down to the beach if you fancy a morning dip or a good stomp along the coastal path or for a walk of another kind you might put your handicap to the test at the links golf course, it's all right on your doorstep.
From the minute you step inside Sandpiper, the quality and attention to detail is evident throughout. The large entrance hall welcomes you and is the perfect spot for storing that all essential seaside holiday gear and if you need more space you can spill into the garage which doubles up as a games-room with table-tennis and table-football to boot, perfect for those with a competitive edge.
All the bedrooms are light and airy with super-comfy beds and the most gorgeous brightly coloured bed spreads. Three can be found on the first floor, one with an en suite bathroom and Juliet balcony and the other with 'zip and link' beds for flexibility and a shared balcony where you can sit out and enjoy the view from sunrise to sunset. The impressive open plan living-room on the second floor is the place to be with a sleek modern kitchen, contemporary dining-table and gorgeous sitting-area with jewelled coloured velvet sofas that take pride of place in front of the bi-folding doors that perfectly frame the view and lead out to another balcony. A further double bedroom is also on this floor which not wanting to miss out also has a Juliet balcony, of course, and there's also another shower-room.
The stairs lead to the top floor with the fifth bedroom that doubles up as a snug, ideal for younger members who want to escape from the adults and here you'll discover the roof terrace, that begs you to lounge in the sunshine, enjoy meals al fresco or a wonderful soak in the hot tub – it doesn't get much better than this – in fact it's FAB-U-LOUS!
From this plum location take the 10 minute jaunt up the hill to indulge in some good old Cornish hospitality at the village pub – The Finnygook – or stock up on some essential provisions at the community shop. The coastline is littered with gorgeous beaches and coves and at low tide you can stroll for miles with the sand between your toes. For some further fun at the seaside or perhaps to try your hand at sea fishing, head to the traditional fishing town of Looe or hop on a boat over to Looe Island, a beautiful nature sanctuary.
The pretty coastal villages of Kingsand and Cawsand have narrow streets lined with old fishermen's cottages, shops and plenty of places to eat and drink, and neighbouring Mount Edgcumbe Park – with its beautiful Tudor house, formal gardens, forest walks and rural workshops – is a delight.
Ground Floor
Entrance hall
Garage/Games-room with table-tennis and table-football
Utility-room with washing machine/drier
First Floor
Bedroom 1 with king-size double bed (5') and en suite Bathroom with bath, hand shower attachment, WC and wash-basin
Bedroom 2 with 'zip and link' (super-king or twin) beds
Bedroom 3 with 'zip and link' (super-king or twin) beds
Bathroom with bath, hand shower attachment, shower cubicle, WC and wash-basin
Second Floor
Open plan living-room with kitchen and dining areas. Smart TV and Bluetooth speaker. Induction hob, electric oven, combination microwave, fridge/freezer, dishwasher and wine fridge
Bedroom 4 with double bed (4'6'')
Shower-room 1 with shower, WC and wash-basin
Third Floor
Bedroom 5/Snug with king-size day bed (5') and TV
Shower-room 2 with shower, WC and wash-basin
Outside Access to
Spa area with sauna and steam room (at cost)
Please mind your head on the sloping ceiling in Bedroom 5/Snug. Use of the sauna and steam-room are booked on a time slot basis so you can enjoy the facilities in private. Sessions are bookable on site. PLEASE NOTE the cost for permits for any additional parking is £30 per week. *Only 1 cot is provided, bring your own travel cot.
More Information
- Dogs welcome
- Travel cot and high chair
- Arrive/Depart Saturday
- Short breaks available
- Hot tub/Outdoor bath
- Private parking for 3 cars
- Superfast WiFi
- No smoking
- Pub .5 miles
- Garden and balcony furniture
- Full CH (air source heat pump)

